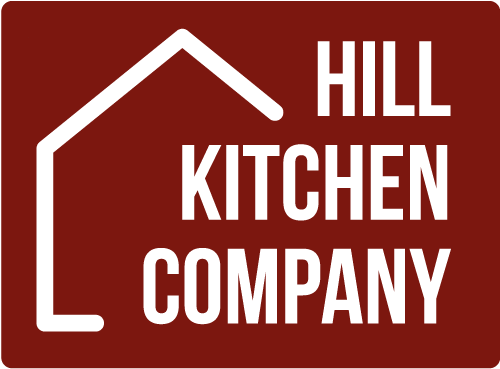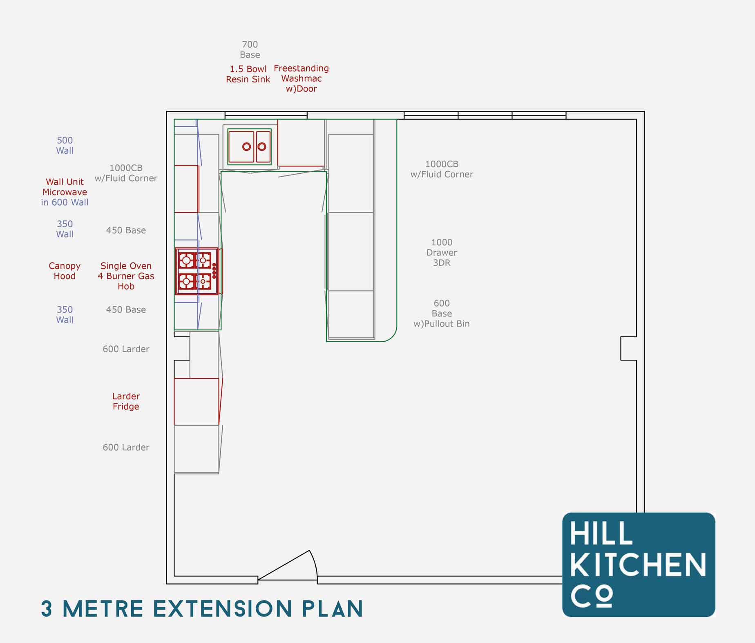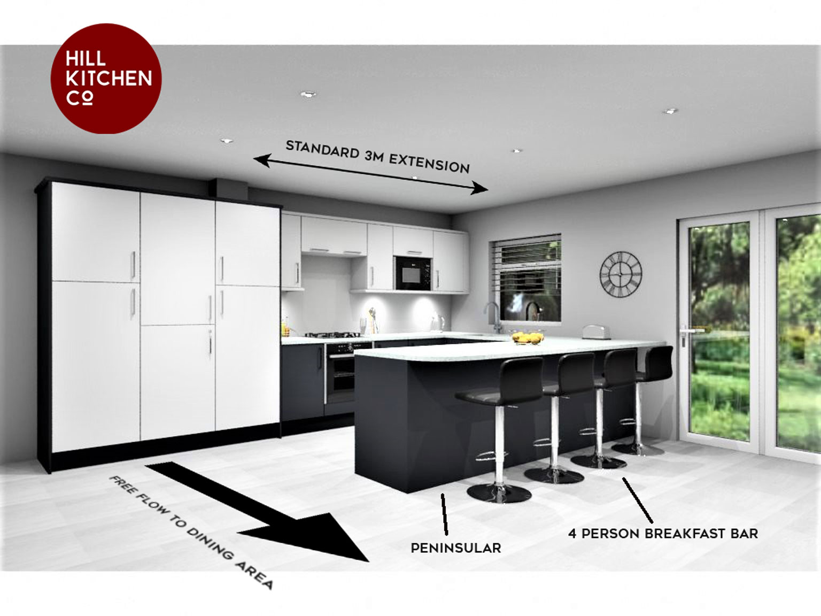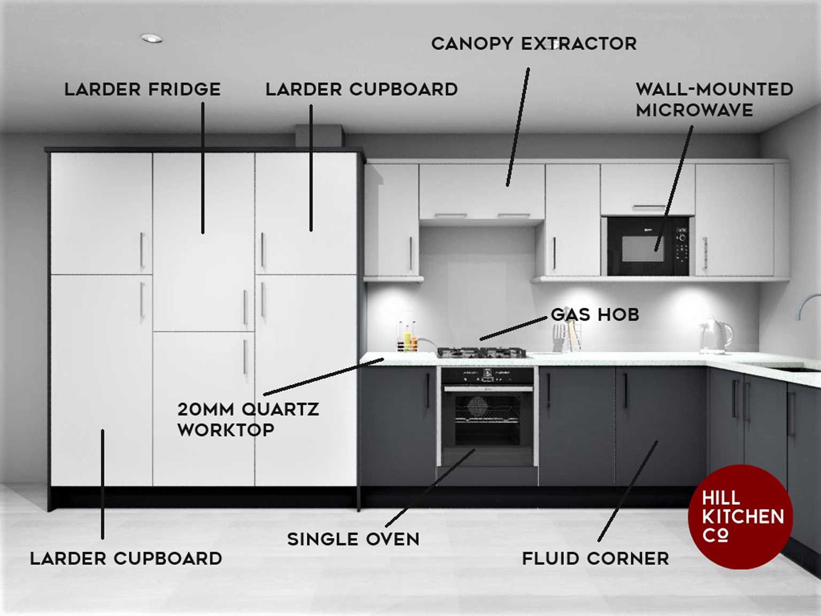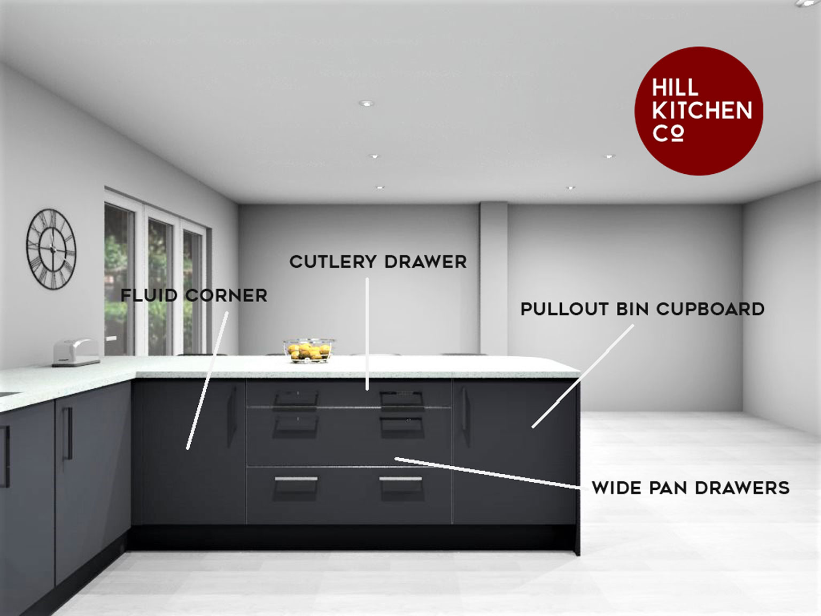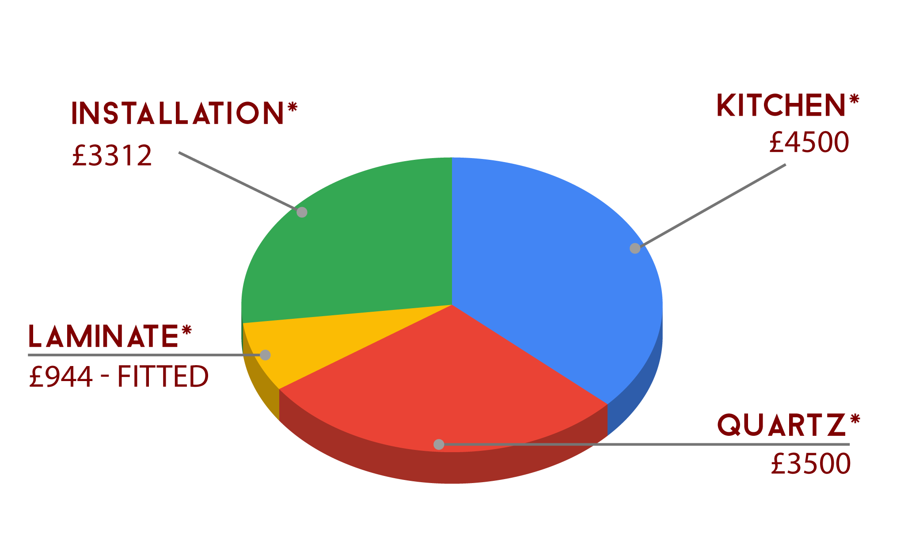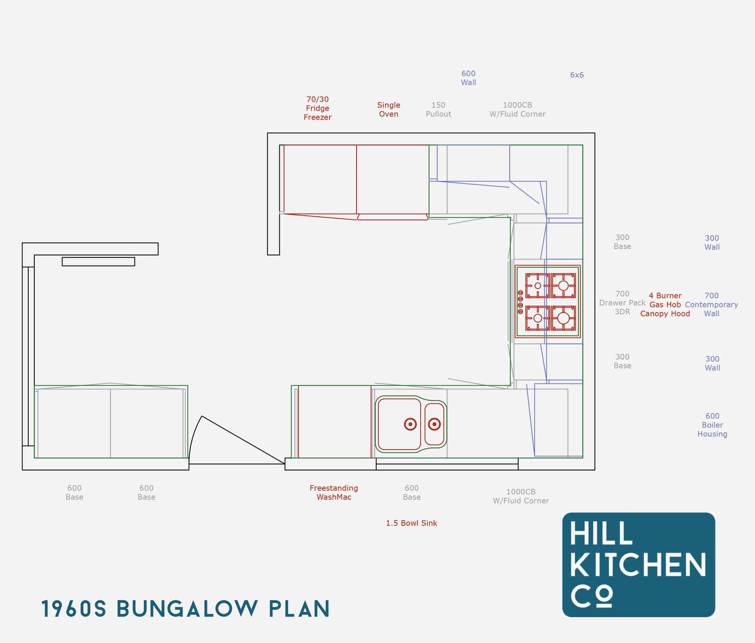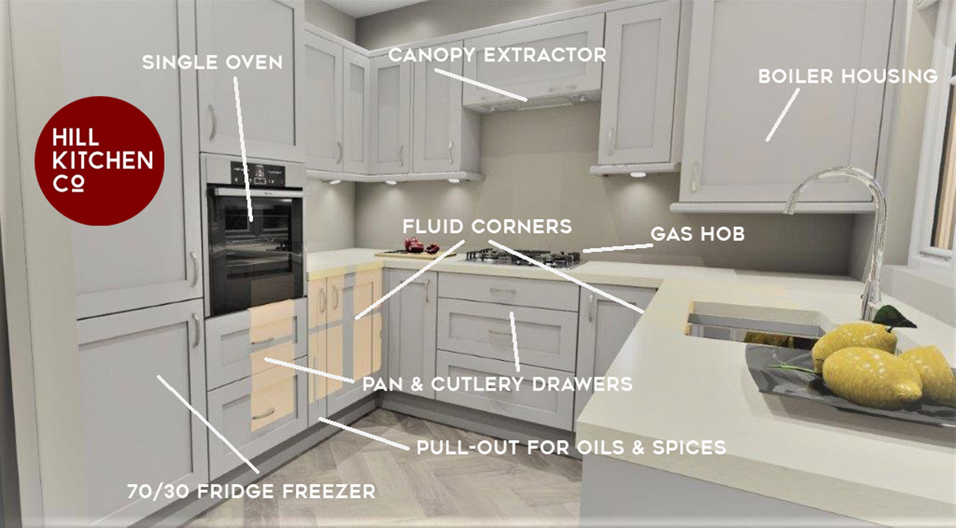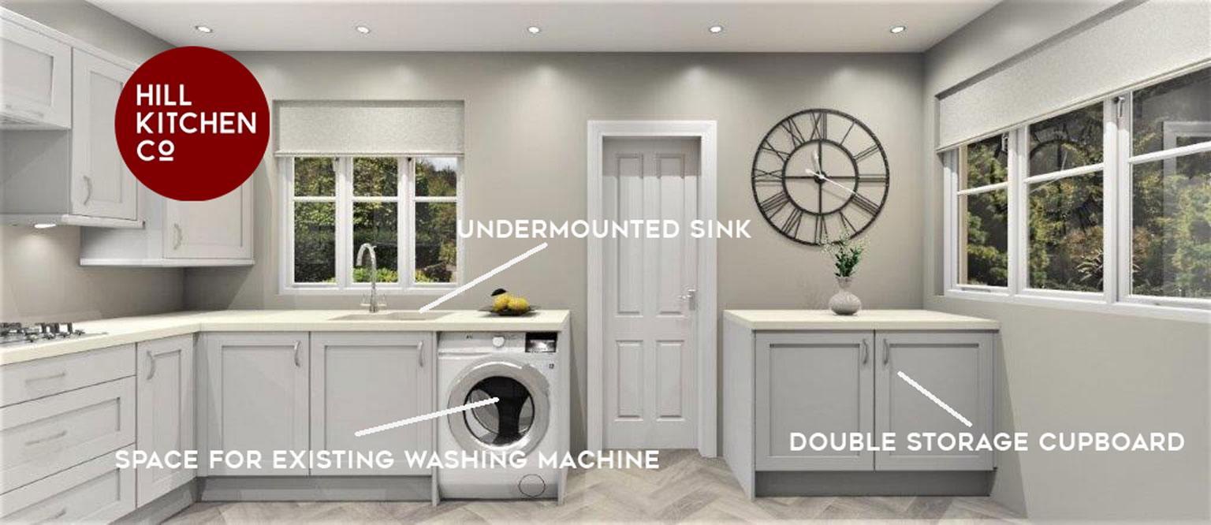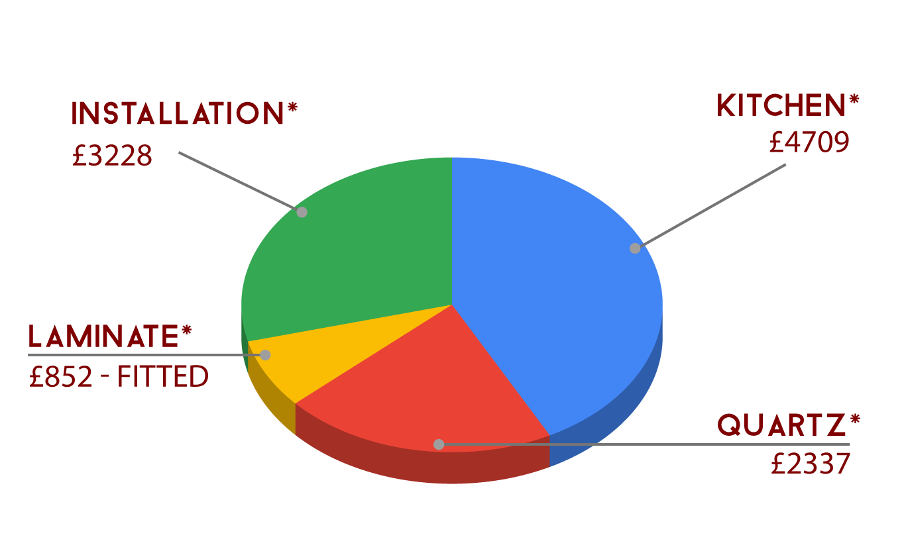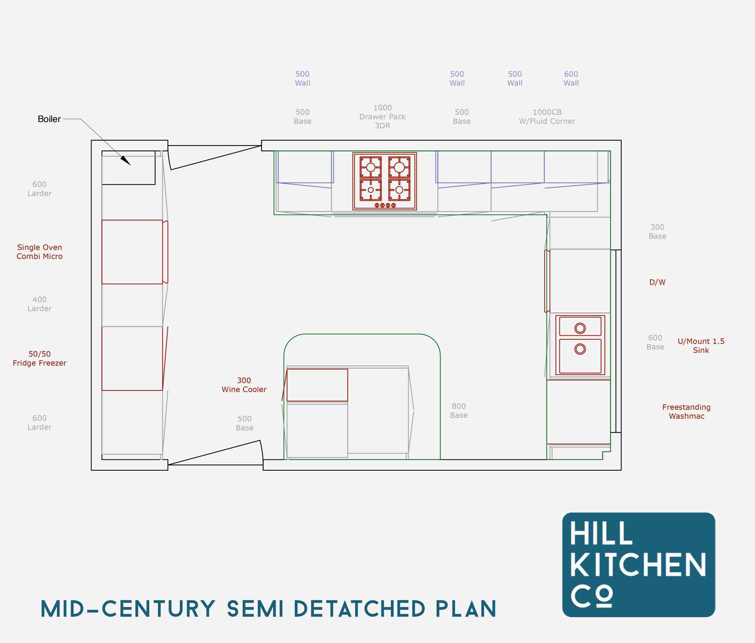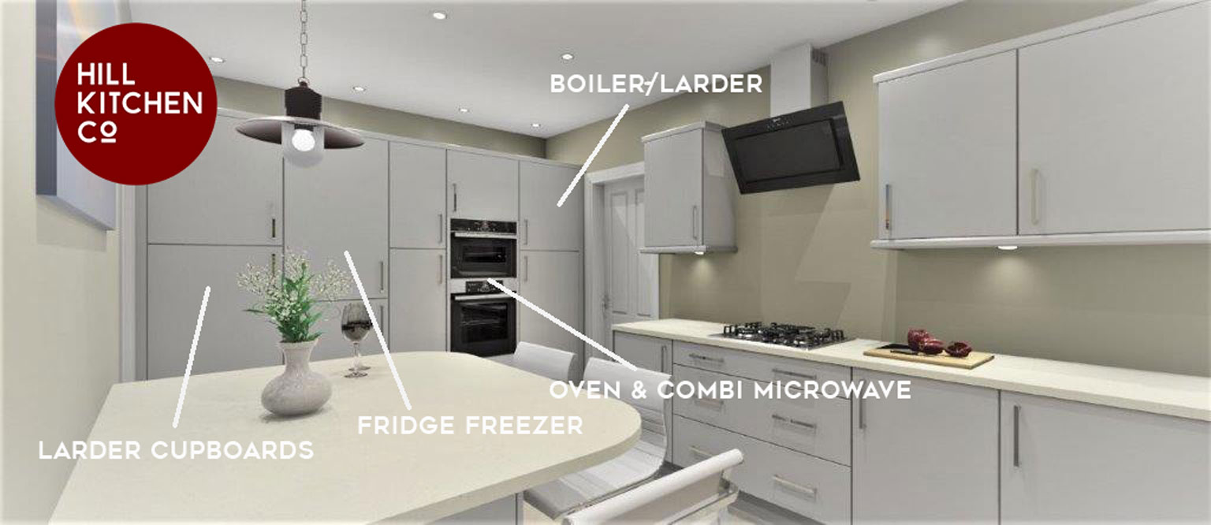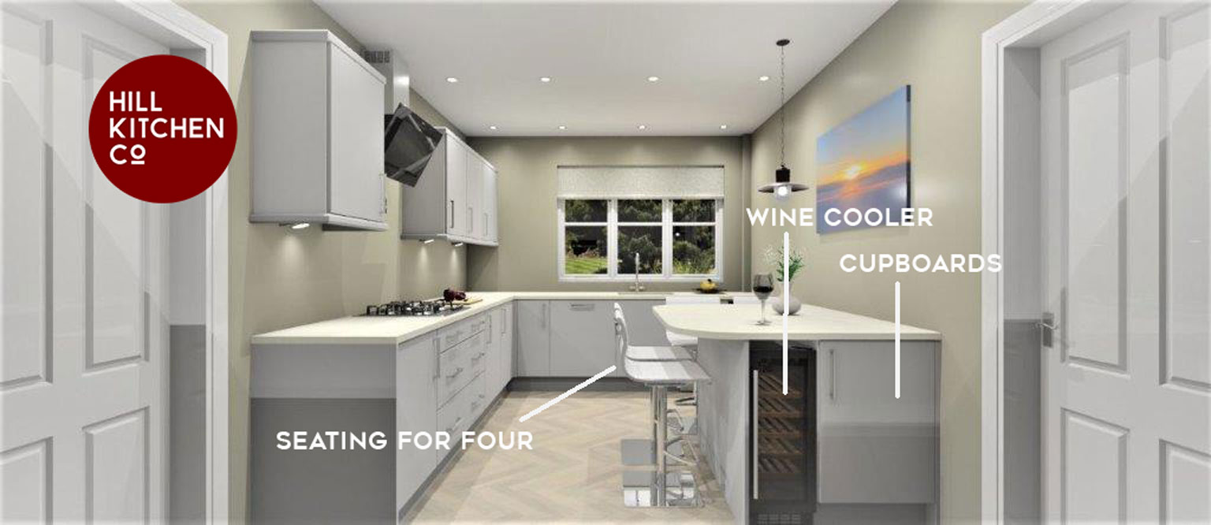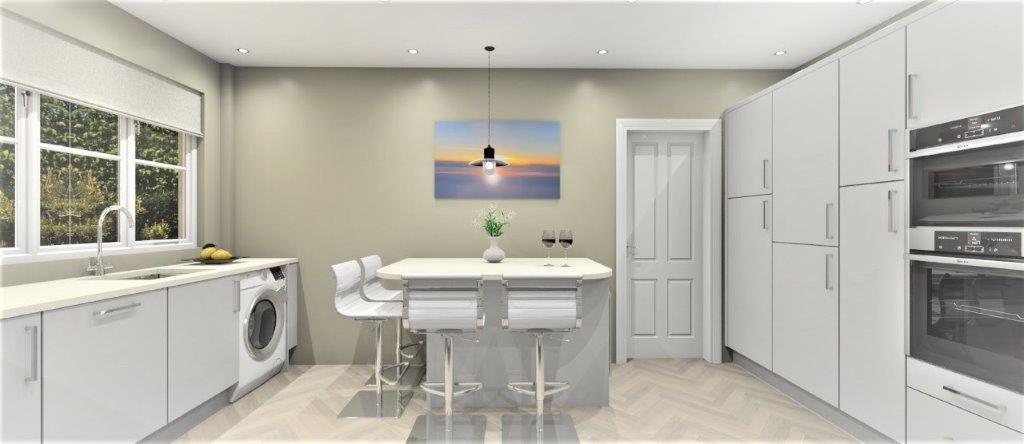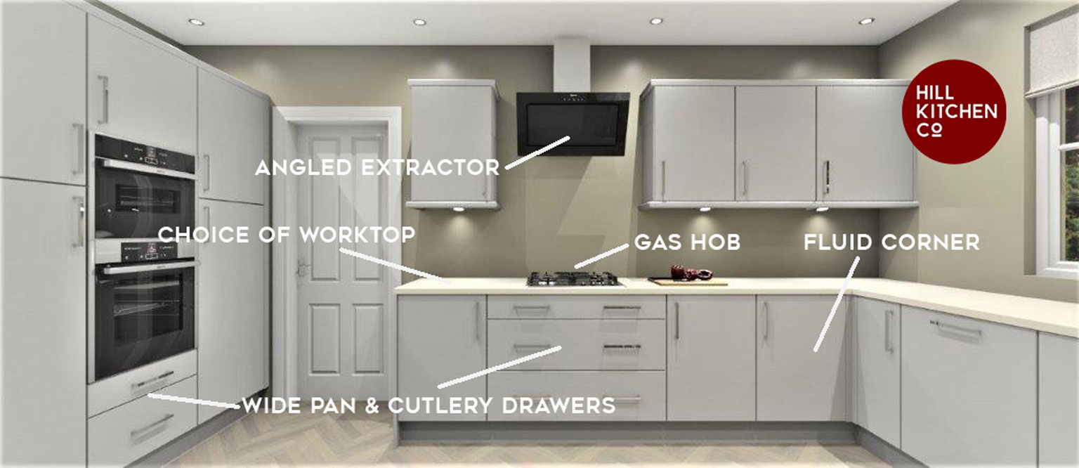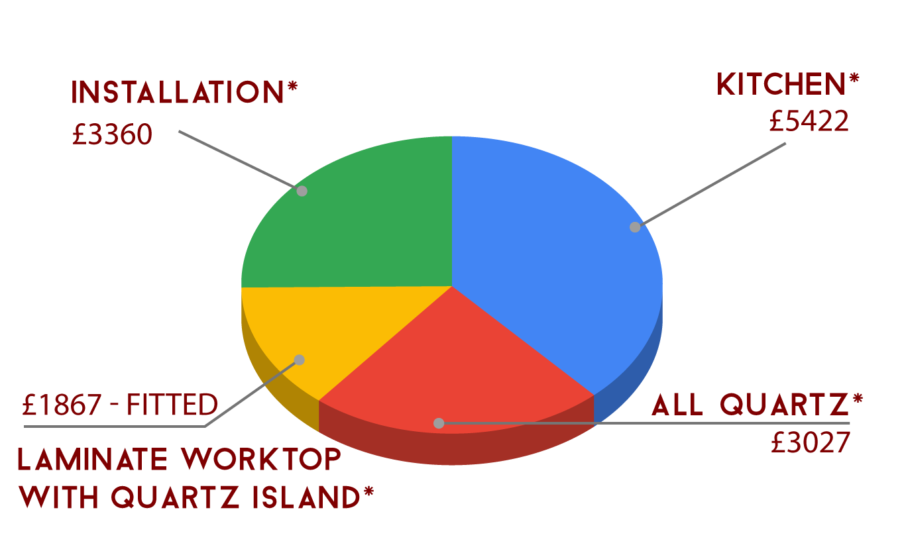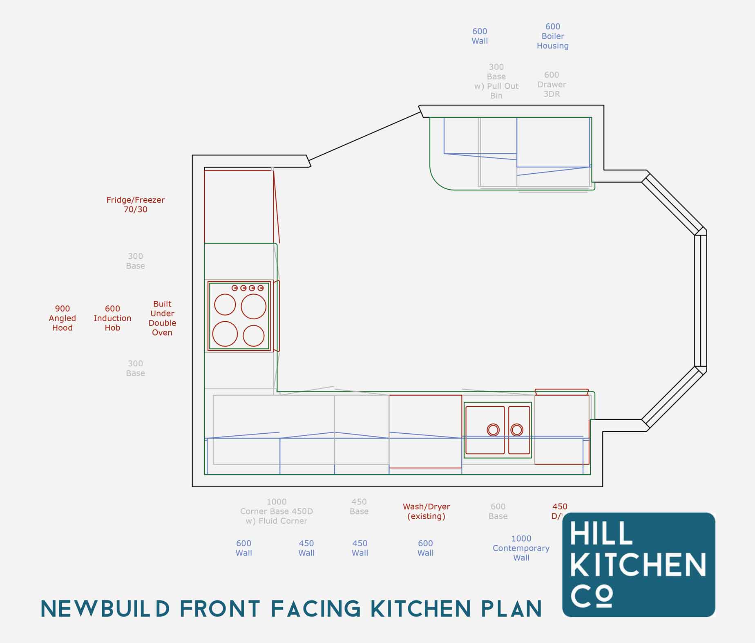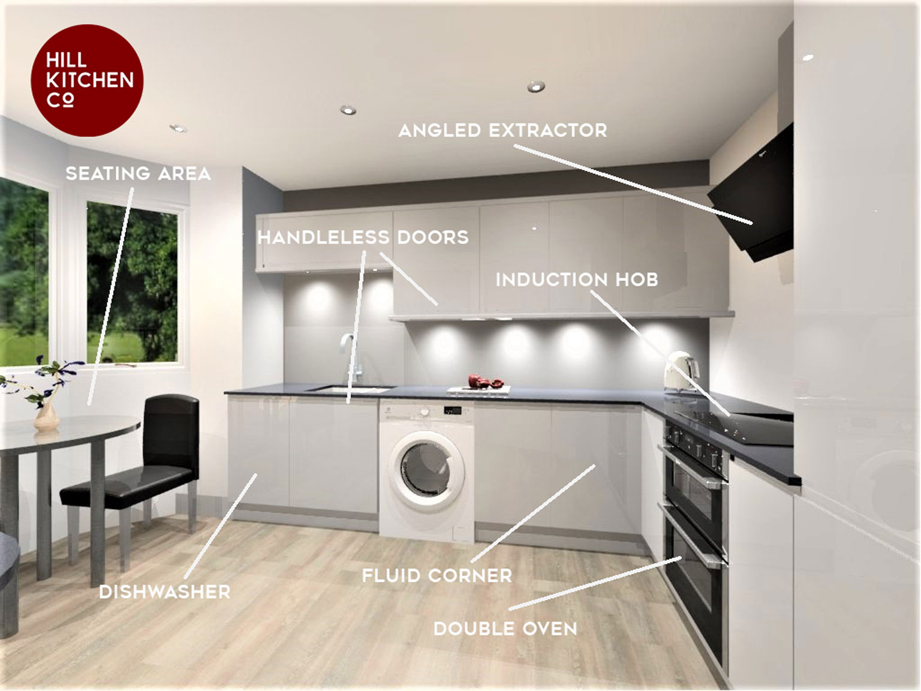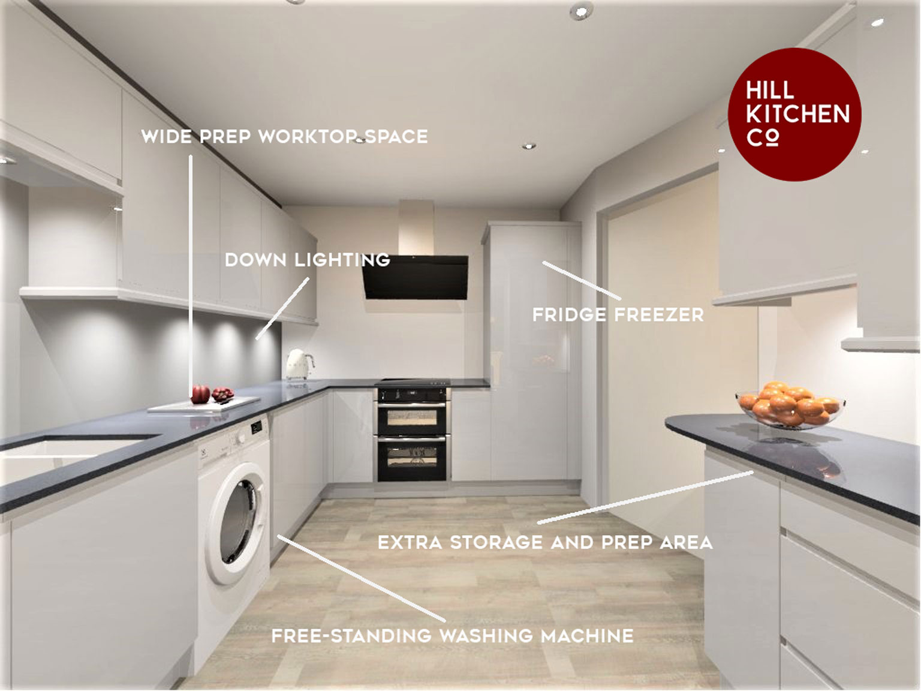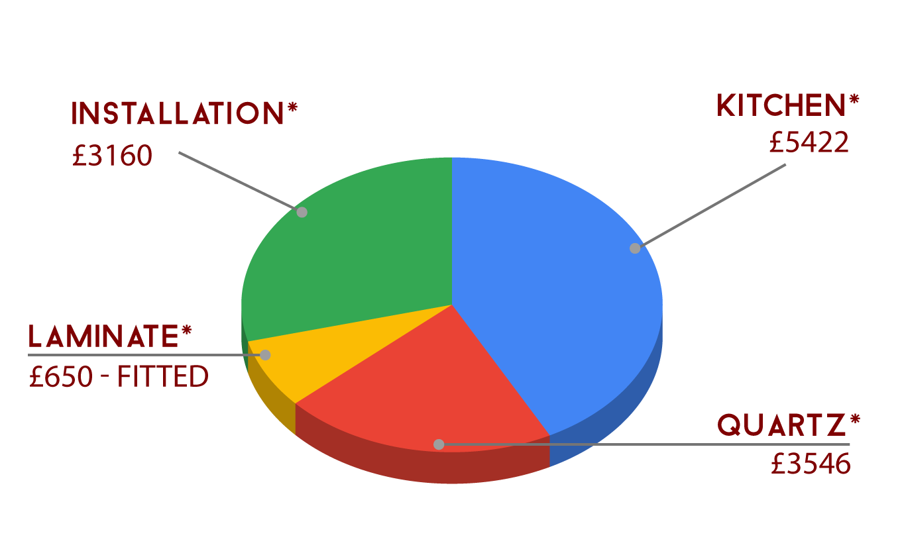4 Kitchen designs for Poynton & Surrounding Areas
Poynton homes are architecturally broad, but there is predominantly a mix of mid-century and later semi-detached, bungalows (often converted) and some new builds (often with a front facing kitchen).
Let’s look at some typical design requests for these types of houses so you can see what people want, how we can configure them and, importantly, what to expect from the cost.
Jump straight to:
1 – A Typical 3 metre rear extension.
Very popular in the Poynton, Hazel Grove, Macclesfield, Bramhall, Cheadle areas is the 3 metre rear house extension. Normally the extension includes bi-fold doors to the garden, a sloped ceiling with skylights and the opportunity to have the much sought after open plan kitchen design.
Here is a design we were commissioned to do which was for a busy large family.
They wanted a practical space with a peninsular return, rather than an island. They wanted space to cook large meals – unusually for a kitchen this size the customer requested an under counter oven rather than an eye level one. The important thing when designing is to design around the way a customer feels comfortable cooking.
Another must for this design was easy access to a larder and the fridge from the rest of the room, leaving the cooking and prep area firmly in the territory of the cook.
Clockwise, the first thing is a run of tall units, deliberately designed for access from the rest of the room. In the image you can see there is an immense amount of storage from two tall larder units and there is a tall larder fridge. You could easily customise this with a combination of larder drawers or even full pull-outs.
Back down to worktop level, we have cupboards, a large single oven and gas hob. You can see there is plenty of room to the right of the hob for landing hot items removed from the oven, plus you have a canopy hood and a wall mounted microwave in easy reach.
In the corner we have a fluid corner installed to maximise the space usually lost to the void of unreachable space. Fluid corners are amazing kidney bean shaped pull-outs than come completely out of the unit, holding up to 55kg per shelf.
Further on we have the sink, with a view of the garden, then another fluid corner (always maximising storage!).
Last, we have the peninsular which serves multiple purposes:
Wide pan and cutlery drawers (easy reach from the oven/hob)
Pullout bin (positioned for clearing and prep tidying)
Preparation/serving worktop space
Further on we have the sink, with a view of the garden, then another fluid corner (always maximising storage!).
Last, we have the peninsular which serves multiple purposes:
- Wide pan and cutlery drawers (easy reach from the oven/hob)
- Pullout bin (positioned for clearing and prep tidying)
Preparation/serving worktop space
Read our article about drawers vs cupboards here.
Cost break-down for this extension design:
Kitchen – Including:
- Wall and base cabinets
- Drawer packs
- Doors
- Handles
- Plinths
- Cornices
- 2 fluid corner pullouts
- Pullout bins
- Under cabinet lighting
Fitting Costs Include:
- Removal & Disposal of old kitchen
- Preparation of room (tiles off etc)
- Full installation of cabinets
- Appliance installation
- Run new pipework for sink & dishwasher
Expert fitting team comprising:
- Experienced Joiners
- NICEIC qualified electricians
- Gas Safe registered plumbers
- Project manager
- Additional contractor management
- Customer care manager
Book a free design & quote visit
2 – 1960s Bungalow Kitchen.
Bungalows are much sort after, especially in Poynton, Higher Poynton and surrounding areas. The reason for this is they are perfect for retirement or the footprint of the Wimpy built 60s Poynton bungalows means you can knock through and create more space for a family. The enormous loft space is ripe for adding a couple of decent bedrooms and another bathroom too.
Let’s look at a design created for a typical Poynton bungalow kitchen. One that is remaining in its original room configuration.
This design packs a huge amount of essential features in a small space. The layout has been carefully considered, making cooking and storage a smooth experience. It may be small, but in terms of using the space practically, it’ll be a real pleasure to use on a daily basis.
Clockwise from the left:
First we have an integrated 70/30 fridge freezer. If you’re concerned with quality and cost over brand names, we’d recommend Candy, who offer a whopping 10 year guarantee.
Next, continuing the tall housing, we have an eye level single oven. Above there is a large cupboard and below useful drawers. Down to worktop level we then have a narrow pullout for oils, spices, bottles etc and then a fluid corner (kidney bean pullout). We’ve gone all out in this design to avoid any scrambling about in awkward places on your knees.
Follow your eye further on to the hob. Above is a canopy extractor giving continuity to the wall units. Below are the super useful high quality pan and cutlery drawers (we use Blum fittings which will feel superb and last for years). At the next corner on the wall is the boiler which would be housed to match the rest of the kitchen and still allow full access for engineers.
On the opposite external wall we have the sink, as always at the window. For the mockup we illustrate a quartz worktop with the bowl and a half sink undermounted. All these Poynton bungalow kitchens have external side doors, so we have a gap, then a double storage cupboard offering more worktop space.
Cost break-down for this bungalow kitchen design:
Kitchen – Including:
- Wall and base cabinets
- Drawer packs
- Doors
- Handles
- Plinths
- Cornices
- 2 fluid corner pullouts
- 300mm storage pullout
- Run new pipework for sink & dishwasher
- Under cabinet lighting
Fitting Costs Include:
- Removal & Disposal of old kitchen
- Preparation of room (tiles off etc)
- Full installation of cabinets
- Appliance installation
- Run new pipework for sink & dishwasher
Expert fitting team comprising:
- Experienced Joiners
- NICEIC qualified electricians
- Gas Safe registered plumbers
- Project manager
- Additional contractor management
- Customer care manager
Book a free design & quote visit
3 – Semi-detached, mid century
Having a table in a kitchen is useful, but you can find yourself shimmying around it. This isn’t ideal, so for this example we created what is essentially an island parked against a wall. This provides seating around it as well as valuable extra storage and a spot for a wine cooler, for a bit of luxury.
Let’s look at the left hand wall with the hob, where most of the action will take place. The layout gives plenty of worktop space around the gas hob. We’ve included a modern angled extractor. If you’ve ever bumped your head on a traditional extractor hood, then you’ll appreciate the design of these angled extractor hoods. These can be ducted or fitted with carbon filters. See our info on choosing a hood here.
Below the hob we have wide, deep drawers for pans, trays or dishes plus a wide cutlery drawer – positioned perfectly for accessing cooking utensils. As always, we’ve included a fluid corner to maximise the otherwise useless space in the corner.
Cost break-down for this semi-detatched kitchen design:
Kitchen – Including:
- Wall and base cabinets
- Drawer packs
- Doors
- Handles
- Plinths
- Cornices
- 2 fluid corner pullouts
- Custom boiler housing
- Under cabinet lighting
Fitting Costs Include:
- Removal & Disposal of old kitchen
- Preparation of room (tiles off etc)
- Full installation of cabinets
- Appliance installation
- Run new pipework for sink & dishwasher
Expert fitting team comprising:
- Experienced Joiners
- NICEIC qualified electricians
- Gas Safe registered plumbers
- Project manager
- Additional contractor management
- Customer care manager
Book a free design & quote visit
4 – New Build Front Facing Kitchen
Here is an example of a modern house based on a Victorian aesthetic (but with smaller room dimensions). A common feature of new builds around Poynton, Hazel Grove, Bramhall and the Cheadles is to put the kitchen in the front room – with a bay window, in this layout example.
We’ve put in one of our favoured angled extractor fans, matching the look of the induction hob. Below this is a double oven. Putting the oven on the base unit, rather than in tall housing (where it would be eye level) was a deliberate choice to keep the kitchen feeling spacious and open. This also maintains the amount of worktop space available. Shown here is a 20mm worktop, rather than the traditional 30mm. This really gives a modern, classy, line to the design.
To the left of the mock-up image you can see space has been left for a small table and chairs.
As you enter the room, to the right is a 70/30 fridge freezer and to the left is more storage, drawers and an additional worktop area – ideally suited to placing appliances such as a toaster, perhaps convenient for the window seating at breakfast.
This design converts an awkward space into a spacious modern kitchen which would be excellent for cooking big, complex or regular family meals. If you were to install a kitchen like this with selling the house in mind, it would certainly add the wow factor and a great first impression as you entered the property.
Cost break-down for this new-build kitchen design:
Kitchen – Including:
- Wall and base cabinets
- Drawer packs
- Doors
- Handles
- Plinths
- Cornices
- 2 fluid corner pullouts
- Run new pipework for sink & dishwasher
- Under cabinet lighting
Fitting Costs Include:
- Removal & Disposal of old kitchen
- Preparation of room (tiles off etc)
- Full installation of cabinets
- Appliance installation
- Run new pipework for sink & dishwasher
Expert fitting team comprising:
- Experienced Joiners
- NICEIC qualified electricians
- Gas Safe registered plumbers
- Project manager
- Additional contractor management
- Customer care manager
Book a free design & quote visit
